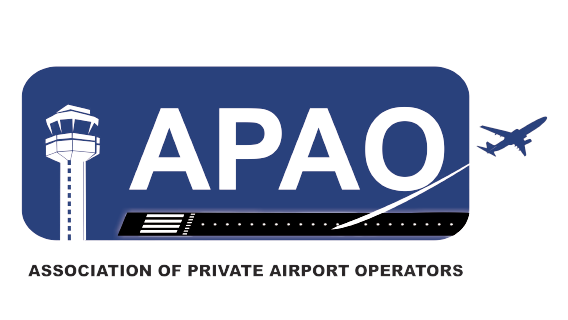Terminal 1 (Domestic) – The Domestic Terminal Complex has exclusive arrival and departure areas spread over a floor area of 6 lakshs sqft, with a peak hour passenger handling capacity of 2000 incoming and 2000 domestic outgoing passengers. It is fully integrated with all modern passenger amenities to cater to the domestic travellers to/from Cochin. With traditional Kerala style architecture and design, the airport ambience is warm and welcome, and at the same time, world-class. All domestic flights are handled through this complex.
Terminal 2 (Business Jet Terminal) – CIAL is the fourth airport in India with a terminal for business jets. The terminal is poised to provide customised services to charter and private jets. This terminal stands unique as it is India’s first Charter Gateway. This one-of-a-kind terminal integrates tourism, international summits, business conferences and the movement of high-net-worth individuals, also accentuates the idea of cost-effectiveness in the development of an elegant airport terminal. Spread in 40,000 sq ft, the business jet terminal will cater to international and domestic business jet operations with a ‘safe house’ facility for security-exempted persons. Besides, it comprises an exclusive private car parking space, a drive-in porch, a grand lobby, five opulent lounges, a business center, a duty-free shop, a foreign exchange counter and a high-end video conferencing room. Dedicated aircraft parking, professional terminal management and passenger handling including the shortest distance from car door to aircraft door, makes it a unique gateway terminal for promoting ‘Brand Kerala’ in other parts of the world.
Terminal 3 (International) – The new international Terminal 3 was opened to travellers in March 2017. The terminal has 5 entry gates, 84 check-in counters and 80 immigration counters. It is equipped with 10 escalators, 21 elevators, and 3 moving walkways. The terminal has a solar carport facility with a capacity of generating 2.7 MW power and can provide a parking facility for 1,400 cars. Along with the solar carport at the domestic Terminal 1, it is the largest solar carport in the world with a total capacity of 5.1 MW of power and a parking facility for 2,800 cars. With a total area of more than 150,000 m2 (1,614,587 sq ft), the terminal is built over 4 levels. The ground level handles arrivals. With a total ground area of around 41,156 m2 (442,999 sq ft), it has 10 customs counters, 3 bank counters, a shopping complex for the passengers and the general public, a VIP lounge, arrival duty-free shops and a baggage claim area. The second level (5.5 metres above ground level) also handles arrivals and is equipped with 30 immigration counters, 10 e-T-Visa counters, 5 health check counters, and 2 moving walkways. The third level (10.5 metres above ground level) is the departure facility area. It has a 20,836 m2 (224,277 sq ft) check-in area, 3 check-in islands having a total of 84 counters, 40 emigration counters, an 800-square-metre (8,611 sq ft) departure duty-free shop, 3 VIP reserved lounges, airline offices, 2 prayer rooms, and 1 moving walkway. The fourth level (15.5 metres above ground level) is the departure security hold area. With an area of more than 8,674 m2 (93,366 sq ft), it has a food court, restaurant, 3 airline executive lounges, smoking lounge, bar and reclining area.





